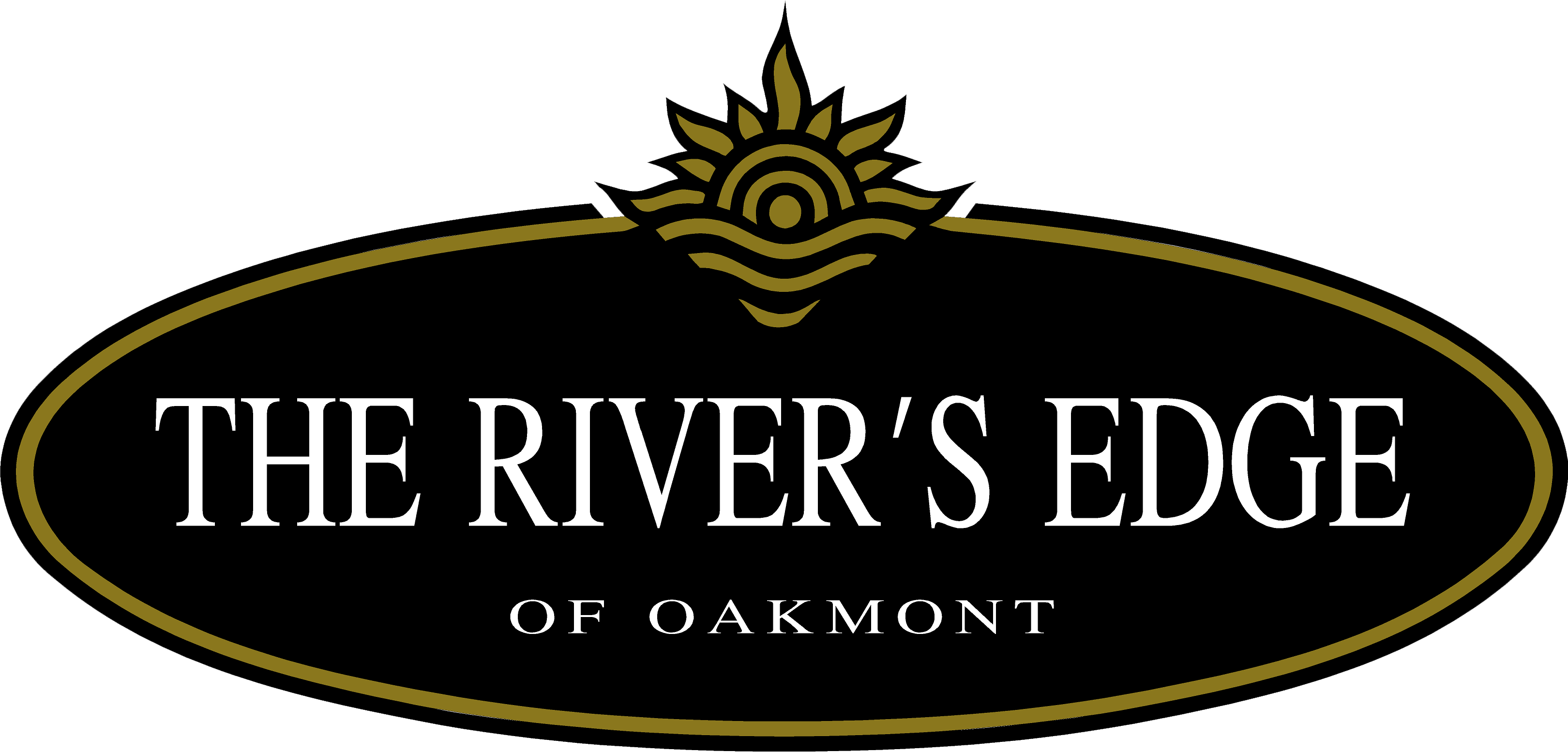About The Community

About The River's Edge of Oakmont
Recognized by the American Institute of Architects for excellence in design, The River’s Edge of Oakmont is a meticulously planned community set along 28 acres of prime waterfront land.
Project development began in 2013, when Brooks and Blair Waterfront Properties, LP, the property development firm & custom builder, and Rothschild Doyno Collaborative, a premier local architecture and urban design firm, came together to transform this stunning parcel of land into the region’s most unique and desirable places to live.
Drawing inspiration from welcoming elegant neighborhoods and idyllic waterfront towns across the US, four fundamental design elements were identified while conceptualizing this new luxury community...
Four Fundamental Design Elements
Connect to Oakmont
Oakmont is a community filled with rich architectural tapestry of homes and buildings. In order to integrate the new River’s Edge of Oakmont community, the design team studied this existing architecture. New homes relate to the detail, material, and proportions of Oakmont. This careful attention to context and design along street frontages sets The River’s Edge of Oakmont apart as a premier neighborhood of the region.
Unique Residences, Great Location
At The River’s Edge of Oakmont, home character changes in relation to its location, providing choice and variety within the neighborhood. The design of living spaces, use of different building materials, placement of buildings and beautiful landscaping all contributes to the character of the neighborhood. The Borough of Oakmont is filled with distinct neighborhoods and places with tremendous character. The River’s Edge has built upon and added to this mix developing seven distinct neighborhood districts. Within each neighborhood district, our unique emphasis on site-specific architecture, ensures both home and land are designed simultaneously for proper fit, function, elevation, and optimal levels of natural light.
Parks, Recreation & Amenities
The project adds a fourth park to Oakmont’s distinct park network by creating Allegheny Riverfront Park, which is distinguished by its gentle slopes to the river’s edge. A tree-lined diagonal street from Oakmont's vibrant business district creates a clear connection to our neighborhood and its riverfront park. Along with Riverfront Park, the neighborhood includes two small neighborhood parks, creating well-defined common open spaces for residents right at their doorstep. These parks are connected to the residences through sidewalks and greenway trails. The combination of parks compliments the existing civic spaces of Oakmont. Our community clubhouse, located in the heart of the community, features an infinity pool, fitness center and lounge exclusive to River’s Edge residents.
Create Great Streets
The design of Oakmont’s existing neighborhoods promotes social interaction and strengthens community connection through porches, small and consistent setbacks, and careful building placement. This approach is continued at The River’s Edge of Oakmont streets and sidewalks, as well as the shared parks and trails. Outdoor patios, deep front porches and expansive roof terraces are carefully coordinated with building locations and public spaces creating a synergy between the public and private spaces that foster a great community.












