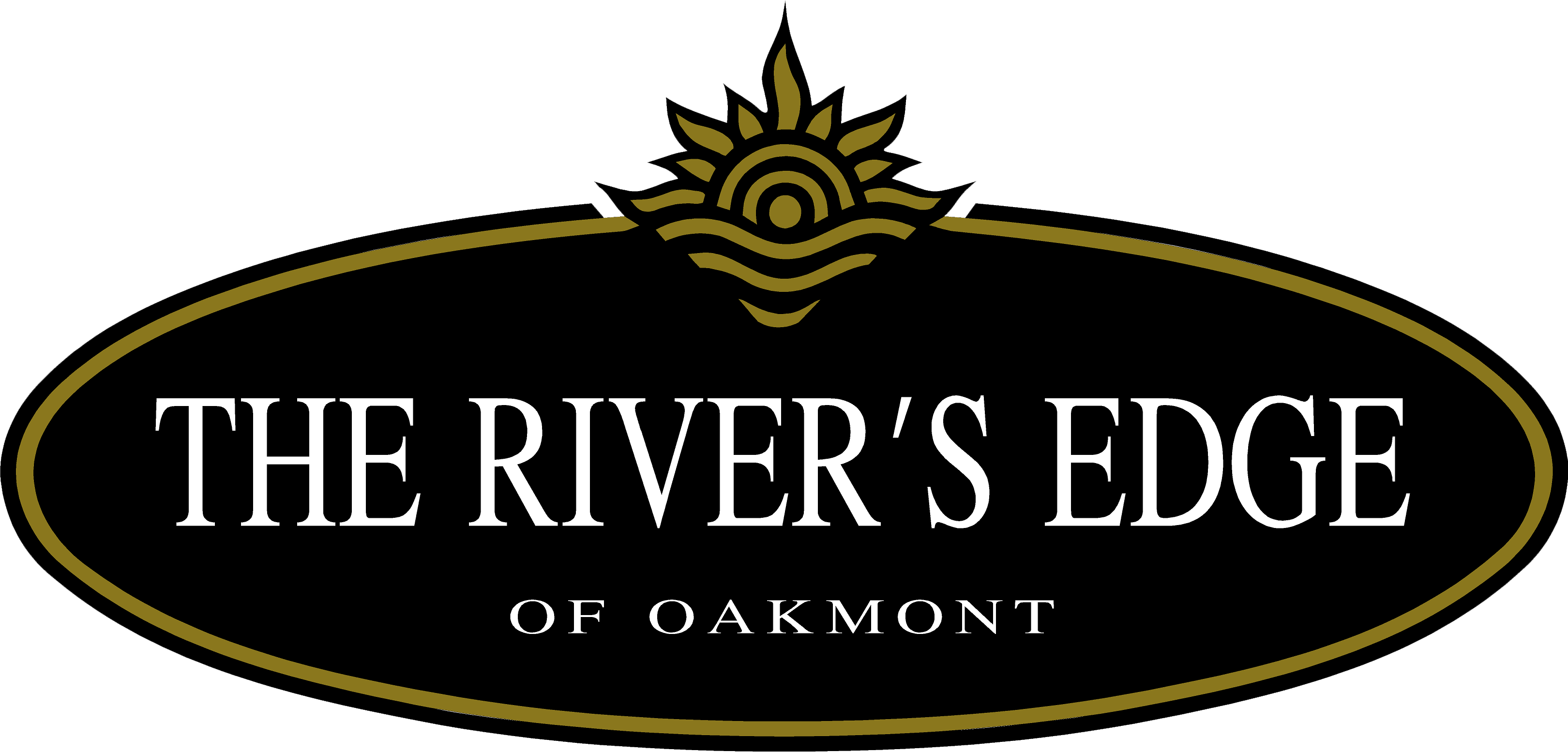- Floor Plans
- The Brooks at The River's Edge

The Brooks at The River's Edge
- 1 & 2Beds
- 4Stories
Description
Nestled along the picturesque Allegheny River in the vibrant town of Oakmont, The River’s Edge is a meticulously designed community that offers an unparalleled blend of tranquility and modern convenience. We are thrilled to introduce our newest building, The Brooks, which is now open and available for leasing!
The Brooks redefines apartment living with its prime riverfront location. Built to the highest standards, each residence is a testament to quality and elegance, featuring spectacular river views, expansive balconies, high-end kitchens, designer finishes, and wide-open floor plans. These elements harmoniously blend to create a superior living experience that is unparalleled in the Pittsburgh area.
Designed for those with discerning taste, The Brooks promises to exceed your expectations. Virtually every unit offers breathtaking river views, ensuring that this stunning feature is not limited to just a few select apartments. Every detail has been meticulously crafted to ensure an elevated living experience. Whether you are drawn to the stunning vistas or the luxurious interiors, The Brooks is poised to surpass your expectations and redefine your perception of apartment living.
Residents of The Brooks will have access to exclusive resort-style amenities designed to enhance both relaxation and entertainment. These include:
- An infinity pool with stunning water views
- A state-of-the-art fitness center
- A luxurious club room & café
- An indoor parking garage
Currently, The Brooks offers two distinct options tailored to fit your lifestyle needs: lease or buy. Whether you prefer the simplicity of renting or the opportunity to purchase your residence outright, The Brooks provides ideal solutions for everyone. You could even choose to lease now and have the opportunity to buy at the end of your lease if you so desire. This versatility makes The Brooks an exceptional choice for those seeking flexibility, convenience, and the perfect place to call home.
With a limited number of 1- and 2-bedroom residences reserved for leasing, The Brooks presents a truly special opportunity not to be missed.
Act now! This brand-new building will lease up fast. Contact us today to reserve your place in this extraordinary community and embrace a vibrant, serene lifestyle at The Brooks.
One Bedroom Plans
- Slide 1
- Slide 2
- Slide 3
*Click on the arrow to the right to view the next floorplan*
Two Bedroom Plans
- Slide 1
- Slide 2
- Slide 3
- Slide 4
- Slide 5
*Click on the arrow to the right to view the next floorplan*
Photo Gallery
Specifications
- PlanThe Brooks at The River's Edge
- Bedrooms1 & 2
- Master Bedroom LocationMain Floor
*Price, availability, floorplan dimensions, layouts and square footages are all subject to change without notice. Measurements are approximate*
*Renderings are for marketing purposes only and may depict options/upgrades not included in price of the home*





























