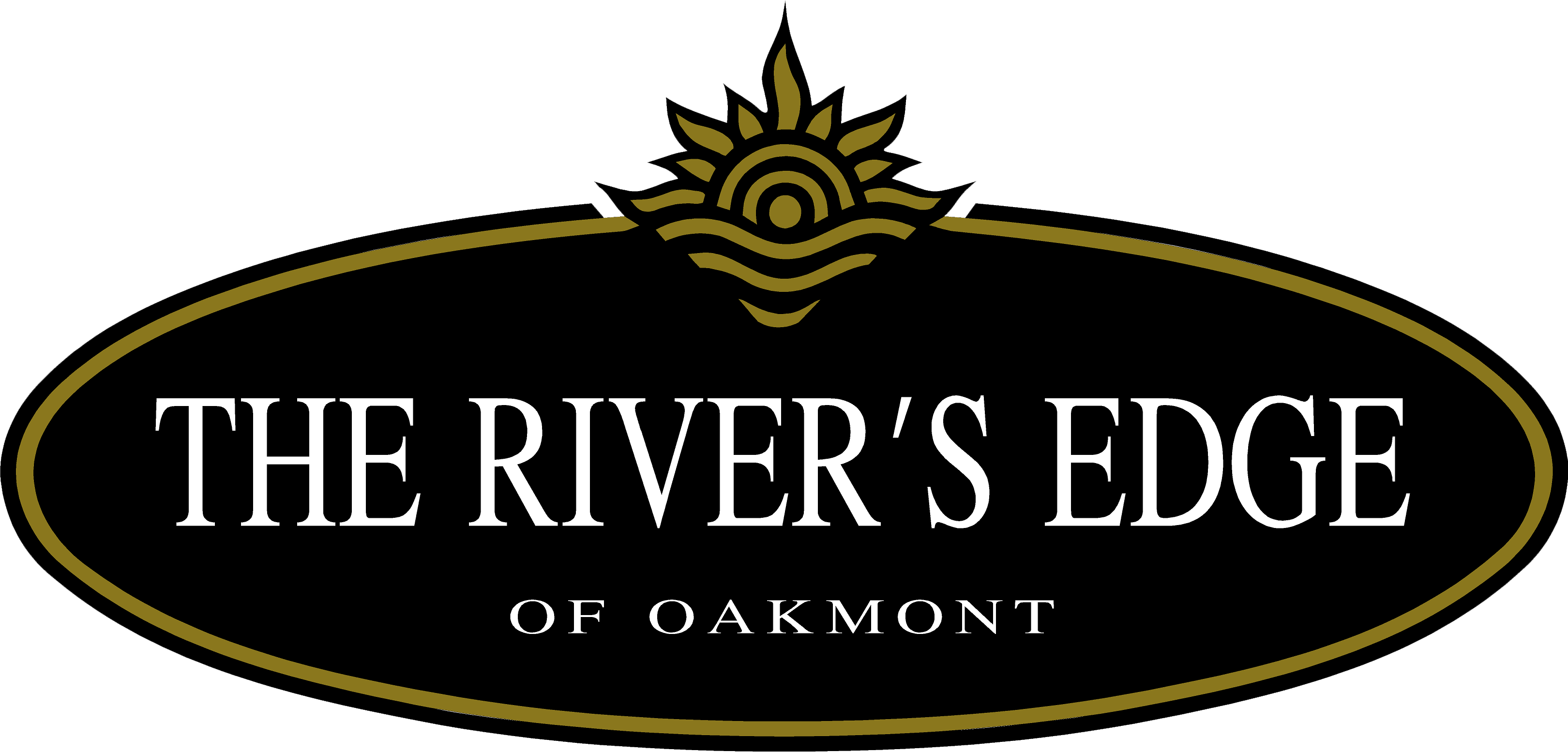- Floor Plans
- The Lynden

The Lynden
- 4Beds
- 3Full Baths
- 1Half Baths
- 2462-3095Sq Ft
- 2Car Garage
- 2Stories
Description
Enjoy the lifestyle at this master-planned community nestled between the Allegheny River and the town of Oakmont in the two-story Lynden. This home features an open floor plan with 10’ ceilings on the main level, kitchen with an island, and first-floor primary suite. The home is completed with 3 bedrooms/2 baths on the second floor, one being a bedroom suite. Spacious first & second level front porches provide comfortable outdoor space. Residents enjoy a riverfront clubhouse with pool, fitness center, party room, firepit/patio with seating & fabulous water views. A riverfront trail and flat streets lined with sidewalks make the neighborhood a walker’s dream. Only 4 Lynden homes to be built on Lots 610-613. Lots 610, 612, 613 can have 3-car garages and/or carriage loft if buyer adds the option. Lot 611 is under construction with a 2-car garage. Buyer can make interior selections depending on construction phase at time of contract.
*Renderings are for marketing purposes only; may depict options/upgrades not included in price of the home*
Floor Plan


Photo Gallery
Specifications
- PlanThe Lynden
- Bedrooms4
- Full Baths3
- Half Baths1
- Price$1,245,858Price subject to change
- Garages2-Car
- Master Bedroom LocationMain Floor
*Price, availability, floorplan dimensions, layouts and square footages are all subject to change without notice. Measurements are approximate*
*Renderings are for marketing purposes only and may depict options/upgrades not included in price of the home*










































