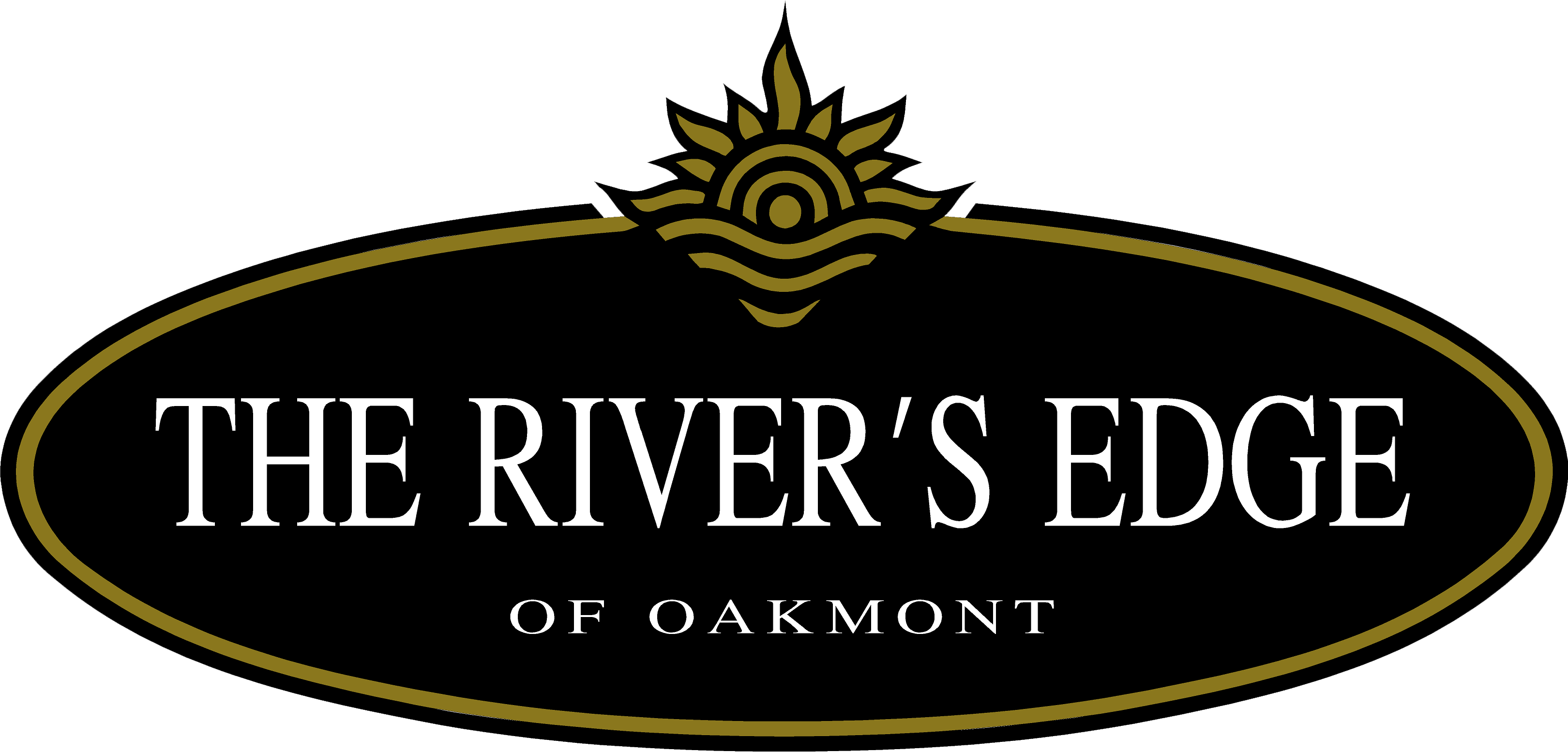- Floor Plans
- The Monroe

The Monroe
- 4-5Beds
- 4Full Baths
- 1Half Baths
- 3,900Sq Ft
- 2Car Garage
- 3Stories
Description
A grand, stately home in the River's Edge of Oakmont master-planned community, the Monroe model features the luxury and convenience of an in-home elevator, an elegant open floorplan, and sophisticated architectural details throughout. Designed with entertaining and family gatherings in mind, all spaces are sized to scale for maximum comfort. Features along the first floor include a welcoming foyer, spacious great room, gourmet kitchen, butler's pantry, formal powder room, indoor/outdoor gallery space with private courtyard and multifunctional carriage loft. Enter the second floor and you will find an expansive space exclusively dedicated to a luxurious master suite: Enjoy the view from the front porch, relax in a serene bathroom, enjoy in-suite laundry, dual walk-in closets and a private study space. An additional bedroom and full bath are included on the second floor as well. The third floor is an entertainer's dream, featuring a covered porch + bedroom or optional café in front, sun deck in back and bonus room or bedroom between. With many multifunctional rooms included, this residence can be configured as a 4- or 5-bedroom home.
We currently have just three of these premier homes left. Two with 60-day occupancy and one for fall 2023 occupancy. View the Homes Under Construction page to learn more!
Floor Plan




Photo Gallery
Specifications
- PlanThe Monroe
- Bedrooms4-5
- Full Baths4
- Half Baths1
- Sq Ft3,900
- Price$1,825,000Price subject to change
- Garages2-Car
- Master Bedroom LocationMain Floor
*Price, availability, floorplan dimensions, layouts and square footages are all subject to change without notice. Measurements are approximate*
*Renderings are for marketing purposes only and may depict options/upgrades not included in price of the home*



















































