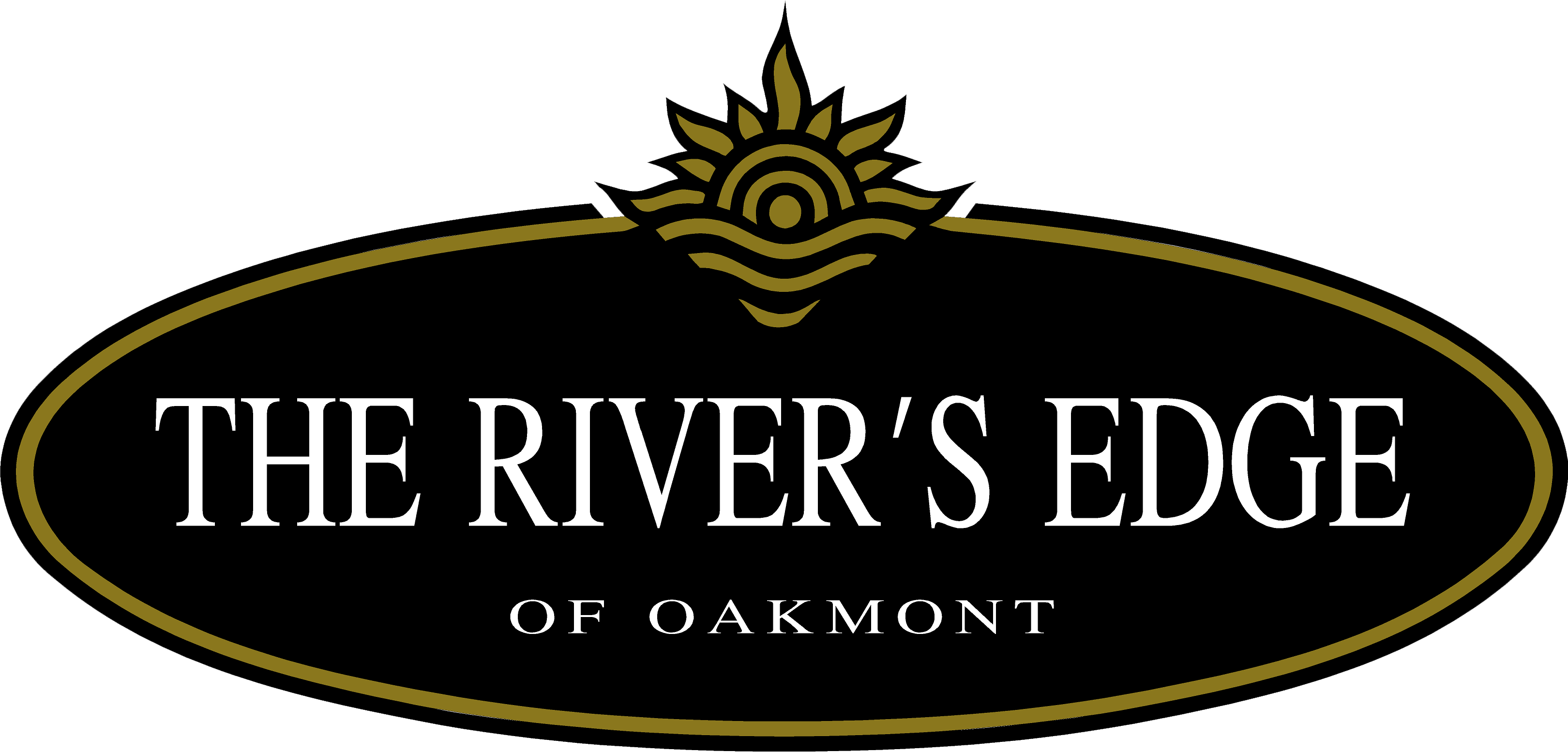- Floor Plans
- The Shoreline Estates

The Shoreline Estates
- 4-5Beds
- 4Full Baths
- 5,070Sq Ft
- 2Car Garage
- 3Stories
Description
Perfectly sited, the waterfront residences of our Shoreline Neighborhood are simply the finest estate parcels available in the Pittsburgh Metro Area. Strategically placed, each highly coveted estate lot enjoys an exclusive position along the banks of the most captivating stretch of the Allegheny River. With only a limited number of exclusive residences available, Shoreline is a rare waterfront opportunity.
The Reynold’s model, designed exclusively for Shoreline, sets a new standard for living. Inspired by coastal design, the Reynold’s will instantly wow you. Sit outside on your expansive porch as you watch the sun set over the water. Enjoy a morning cup of coffee on your second or third floor balcony. Look out onto the Allegheny through first floor wall-to-wall windows. Feel as if you’re away on a getaway right at home. Multiple floorplan options are available. To learn more, contact a member of our sales team today!
Standout Features:
• Riverview porches/balconies on all three levels
• Private in-home elevator
• High-end kitchen with premium appliances & oversized island
• Luxurious owner’s suite including dual walk-in closets, study & laundry
• First Floor media room & bonus room
• Optional expanded first floor porch
• Optional expanded third floor living areas
Floor Plan



Photo Gallery
Specifications
- PlanThe Shoreline Estates
- Bedrooms4-5
- Full Baths4
- Sq Ft5,070
- Price$2,999,400Price subject to change
- Garages2-Car
- Master Bedroom LocationUpstairs
*Price, availability, floorplan dimensions, layouts and square footages are all subject to change without notice. Measurements are approximate*
*Renderings are for marketing purposes only and may depict options/upgrades not included in price of the home*



































