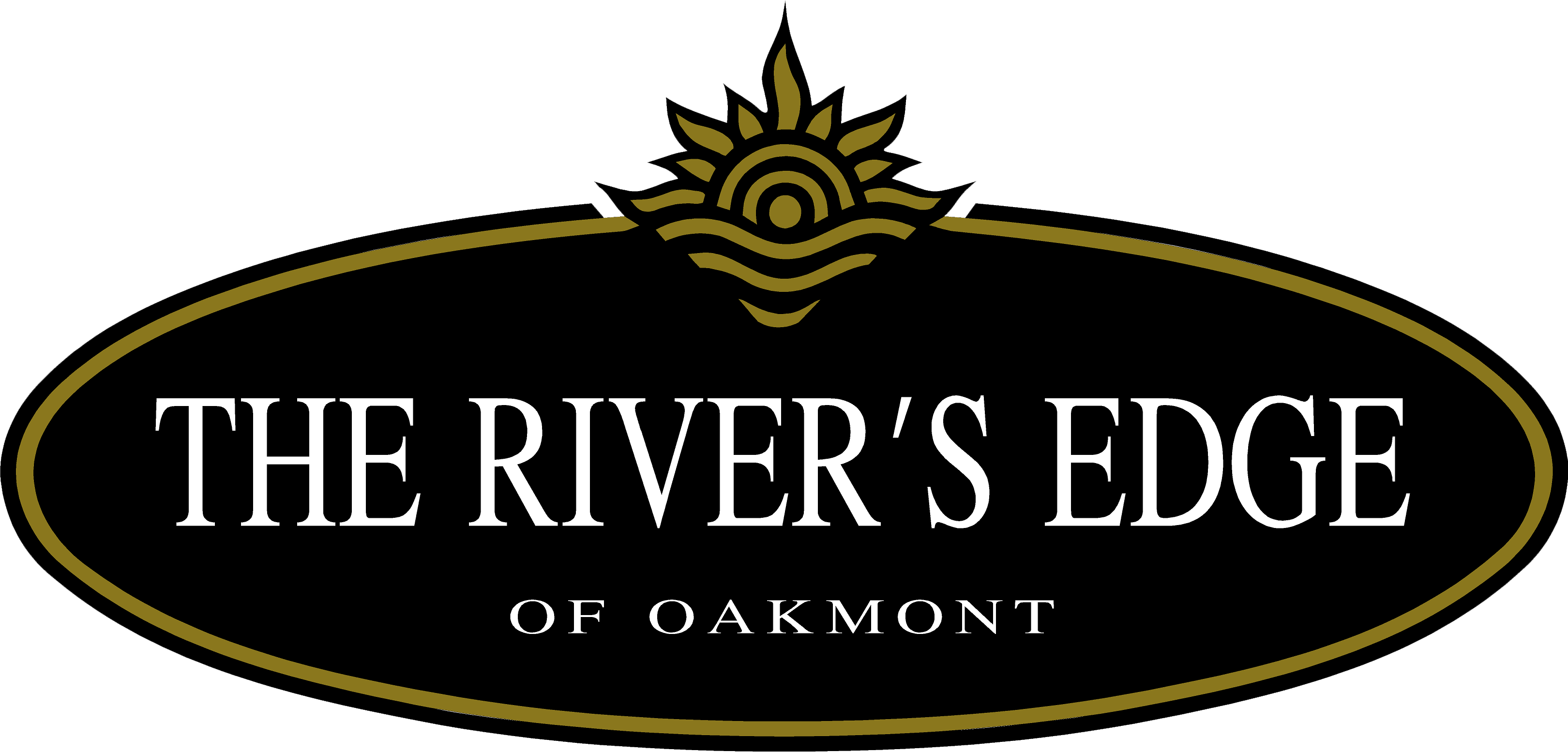
$1,825,000Price subject to change
Status: Under Construction
- 4Beds
- 4Full Baths
- 1Half Baths
- 4,540Sq Ft
- 2Car Garage
- 3Stories
Neighborhood: Hometown IIFloor Plan: The Monroe
Schedule A Showing
Description
Located in the highly desirable River’s Edge of Oakmont master-planned community, this new construction home sits on one of the development’s premiere lots in the heart of the neighborhood. Located a short walk from the riverfront clubhouse with infinity pool & fitness center, this 3-story home features the convenience of an elevator, an open floor plan w/architectural details throughout, gourmet kitchen with large island and butler’s pantry, private outdoor courtyard w/fireplace, and multi-functional carriage loft w/full bath. The second floor dedicates an expansive space to the luxurious primary suite with large porch, in-suite laundry and dual walk-in closets. The third floor is an entertainer’s dream, featuring a covered porch, cafe, sun deck, large bonus room and bedroom/full bath. The River’s Edge features a riverfront walking trail, sidewalks, streetlights and low maintenance living. Conveniently located just steps from the shops and restaurants in the quaint town of Oakmont.
Floor Plan



Photo Gallery
Specifications
- Address2 Carolina Avenue
- City, St, ZipOakmont, PA 15139
- Bedrooms4
- Full Baths4
- Half Baths1
- Sq Ft4,540
- Price$1,825,000Price subject to change
- NeighborhoodHometown II
- PlanThe Monroe
- StatusUnder Construction
- Lot507
- MLS#1591758
- Garages2-Car
- Master Bedroom LocationUpstairs
Schools
- School Riverview School District
- Elementary School Tenth Street Elementary
- High School Riverview High School

















