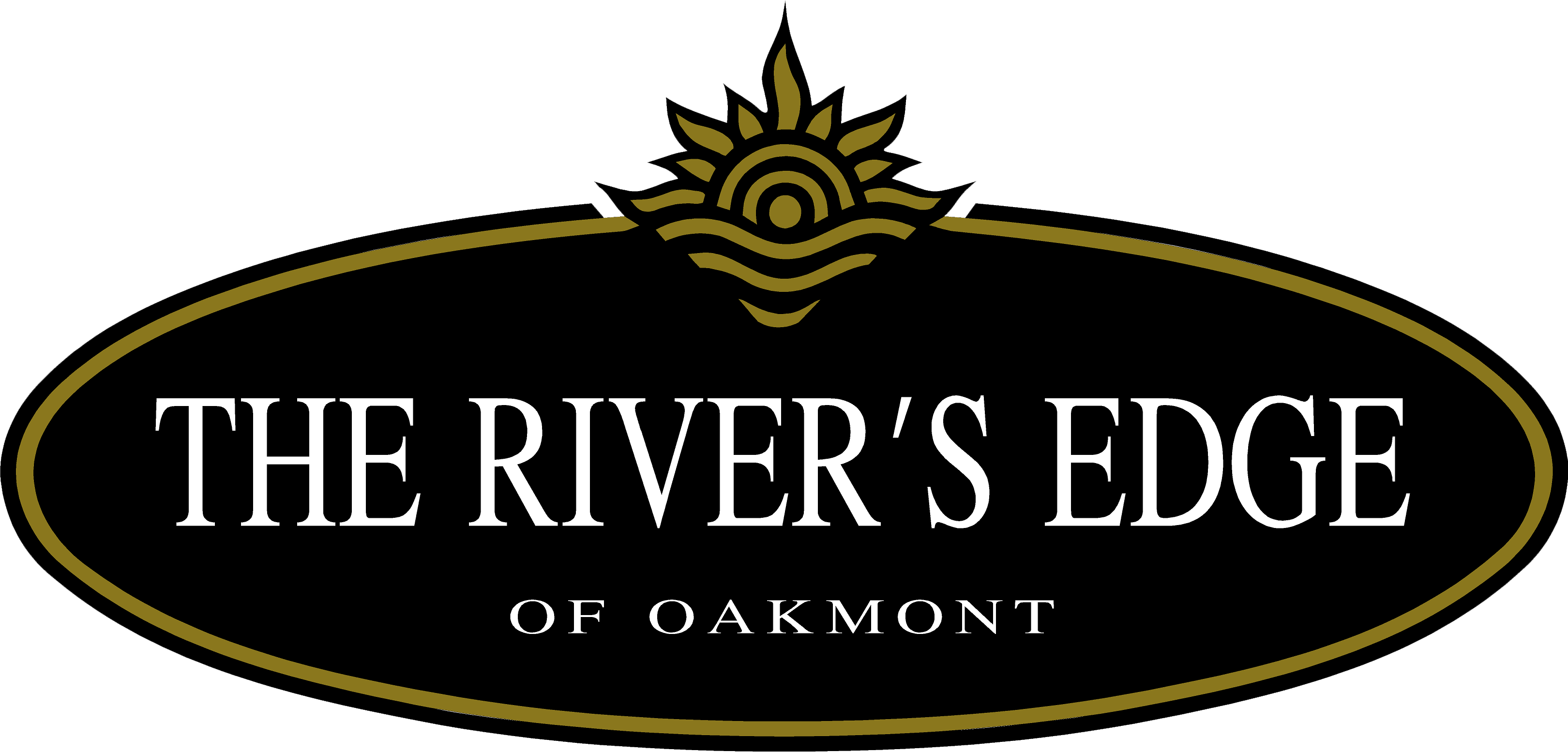
$1,800,000Price subject to change
Status: Under Construction
- 4Beds
- 4Full Baths
- 1Half Baths
- 3,800Sq Ft
- 2Car Garage
- 4Stories
Neighborhood: Rivers Edge of OakmontFloor Plan: The Overlook Brownstones
Schedule A Showing
Description
Welcome to the Overlook Brownstones, modern city-style vertical residences within The River's Edge of Oakmont community. Brand new, this Brownstone will offer water views from the multi-level wrap around balconies and porches. Interior features include an elevator, open floorplan, wood flooring, high ceilings, and premium appliances. Enter on lower level from the 3-car garage to flex room and full bath. Open floorplan living spaces and kitchen w large island on second. Third level is 2 bedrooms. Top level has great entertaining space including a large terrace w fireplace, skylights and clear railing; additional bedroom/full bath. Under construction, buyers can make interior selections! The riverfront clubhouse for residents includes a fitness center, infinity pool, party room, & fire-pit. Low-maintenance community. Close to the restaurants of the Oakmont business district. 30 minutes or less to Downtown, Oakland or Bakery Square. Interior photos are of 54 1st St. Brownstone model.
Floor Plan




Photo Gallery
Specifications
- Address68 1st Street
- City, St, ZipOakmont, PA 15139
- Bedrooms4
- Full Baths4
- Half Baths1
- Sq Ft3,800
- Price$1,800,000Price subject to change
- NeighborhoodRivers Edge of Oakmont
- PlanThe Overlook Brownstones
- StatusUnder Construction
- Lot609
- Lot Size6,534 Sq Ft
- MLS#1642380
- Garages2-Car
- Master Bedroom LocationUpstairs
Schools
- School Riverview School District
- School Tenth Street Elementary
- School Riverview High School




























