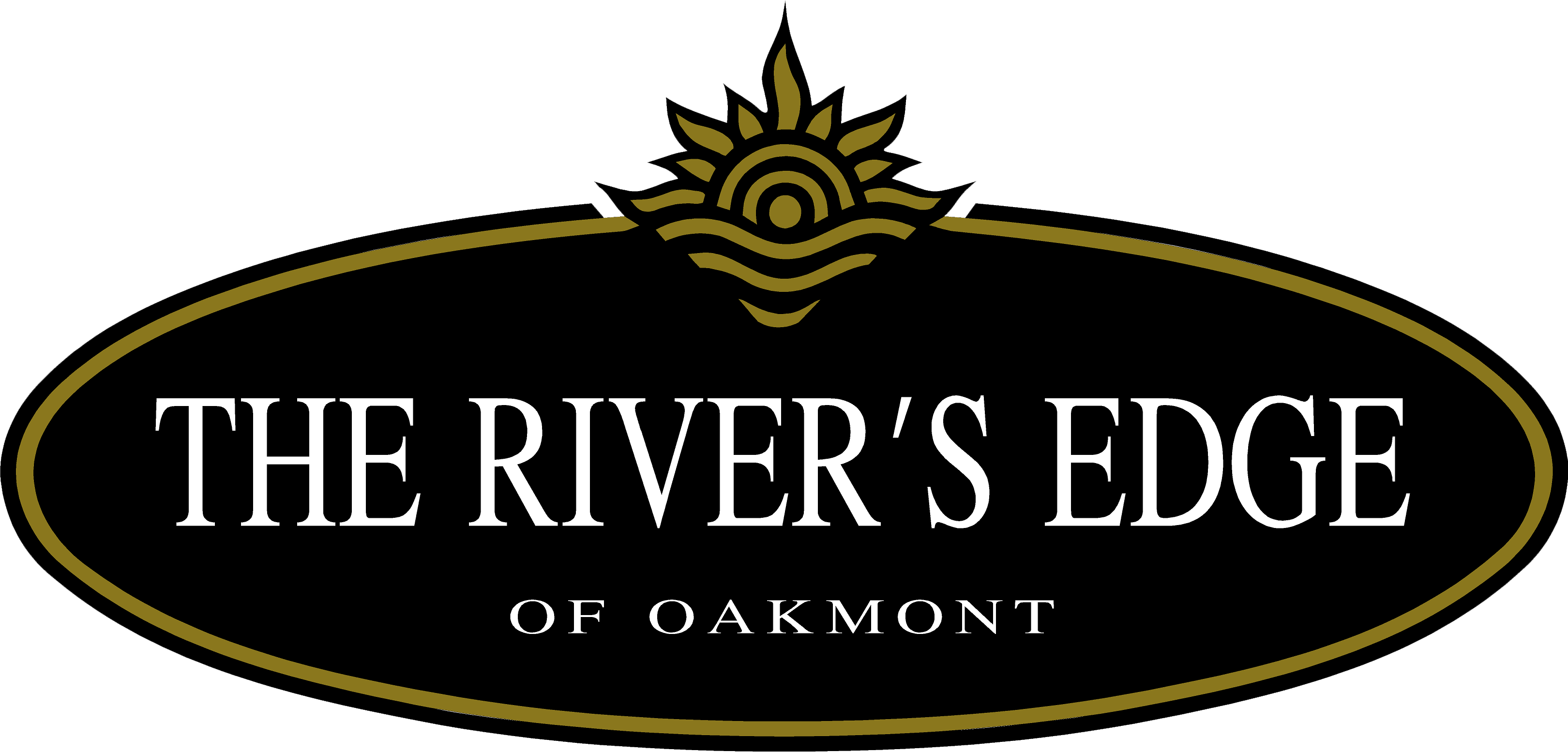
$1,595,000Price subject to change
Status: Active
- 4Beds
- 4Full Baths
- 1Half Baths
- 3,350Sq Ft
- 2Car Garage
- 4Stories
Floor Plan: The Overlook Brownstones
Schedule A Showing
Description
Discover your new lifestyle at The River’s Edge, the low maintenance community nestled between the Allegheny River and the popular town of Oakmont. The Overlook Brownstones stand tall with distinctive exteriors, in-home elevators, wood flooring, main level open floorplan, Thermador appliances, large center island with cabinets, premium finishes, multiple porches and fabulous top floor terrace with built-in fireplace, covered and uncovered space and views of the water. This home is completed and move-in ready. It is the Brownstone decorated model. Residents enjoy the riverfront clubhouse with pool and fitness center, and event space, riverfront walking trail, and sidewalks/streetlights along flat streets. Close to the shops and many restaurants of the Oakmont business district. 20 minutes to Downtown, Oakland, Bakery Square. *Renderings are for marketing purposes only; may depict options/upgrades not included in price of the home.*
Floor Plan




Photo Gallery
Specifications
- Address54 1st Street
- City, St, ZipOakmont, PA 15139
- Bedrooms4
- Full Baths4
- Half Baths1
- Sq Ft3,350
- Price$1,595,000Price subject to change
- NeighborhoodOverlook
- PlanThe Overlook Brownstones
- StatusActive
- Lot603
- MLS#1667680
- Garages2-Car
- Master Bedroom LocationUpstairs
Schools
- School Riverview School District
- School Tenth Street Elementary
- School Riverview High School



















