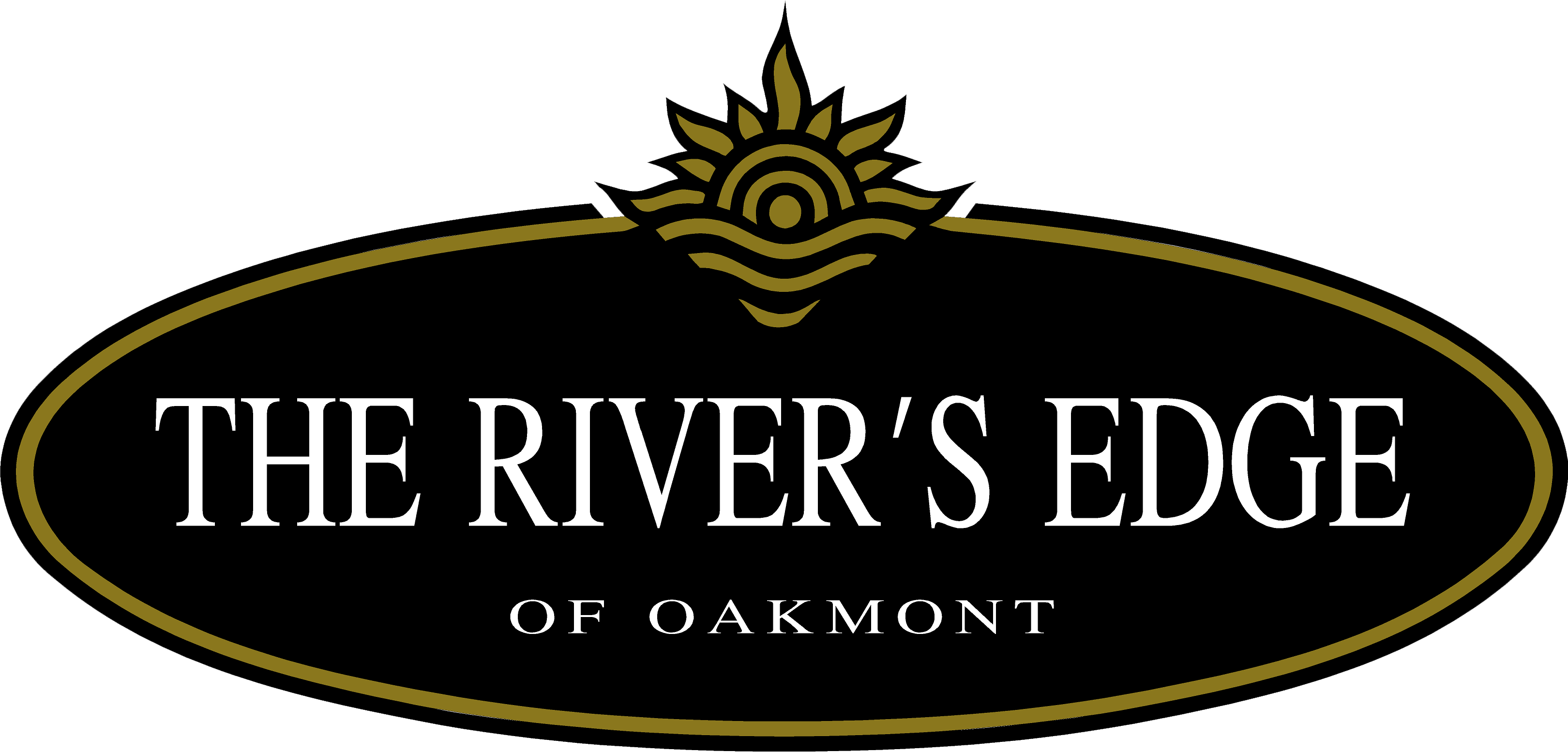
$2,740,900Price subject to change
Status: Under Construction
- 4Beds
- 4Full Baths
- 5,066Sq Ft
- 2Car Garage
- 3Stories
Neighborhood: Rivers Edge of OakmontFloor Plan: The Shoreline Estates
Schedule A Showing
Description
Perfectly sited, Shoreline waterfront residences at The River’s Edge of Oakmont are simply the finest luxury estate parcels available in the Pittsburgh metro market. Each of the 10 highly coveted lots enjoy an exclusive position along the bank of the most captivating stretch of the Allegheny River. With only a limited number of residences available, this is a rare waterfront opportunity. The Reynolds model, designed exclusively for Shoreline & inspired by coastal design, features an elegant yet relaxed floorplan that flows from room to room taking in the natural elements through large windows & sliding glass doors. The expansive main level covered porch is one of the home’s finest spaces with unparalleled views & a soothing vibe. High-end finishes, an elevator & a spacious owner’s suite make it a special place to call home. River facing porch on the 2nd level. Renderings are for marketing purposes only; may depict options/upgrades not included in price of the home, grading may differ.
Floor Plan



Photo Gallery
Specifications
- Address71 1st Street
- City, St, ZipOakmont, PA 15139
- Bedrooms4
- Full Baths4
- Sq Ft5,066
- Price$2,740,900Price subject to change
- NeighborhoodShoreline
- PlanThe Shoreline Estates
- StatusUnder Construction
- Lot705
- MLS#1605564
- Garages2-Car
- Master Bedroom LocationMain Floor
Schools
- School Riverview School District
- School Tenth Street Elementary
- School Riverview High School




































